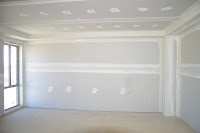Well we did it - Yes they did it too.
So here's a run down of what happened:
- 8am 3rd November - met J our SS for final inspection
- 10am 3rd November - trip to Wisdom at Narrellan to hand over final payment and collect settlement pack and their lovely gift
- Afternoon of 3rd November - a couple of trips from QH to KR with boxes etc.
- 4th November - blinds installed, appliances delivered, aircondition install/commissioning, more trips from QH to KR with boxes etc etc
- 5th November - plumber came and installed hws and oven - still waiting on dishwasher to arrive from Germany (hopefully in the next week), more trips from QH to KR with boxes etc etc, used stove for first time, everything for kitchen in place and first night we all slept at KR
- 6th November - final day of move - removalists arrived at 8.30am at QH and finished around 2.30pm at KR - all stuff now at KR just needs to be organised, our Interior Decorators (the lovely L and wonderful S) came and assisted with organising R's room, hanging pictures/photos, laying out furniture - what would we do without them, unpacked boxes and crashed into bed
- 7th November - L & L organised L's bedroom, unpacked a few more boxes, cooked a fantastic roast lamb dinner in my awesome oven - best i've cooked in a while, once again crashed into bed
- 8th November - Telstra came - telephone on, Geoff completed study, gallery and laundry benches - look great, T came for lunch, unpacked more boxes and G's parents came for dinner
- 9th November - as we were set a challenge on the weekend, we decided after going back to QH to get the lawns done, we would make a start on the garage - on 6th November - everything which we needed to sort out or weren't sure where it was going was dumped in the garage, so as we had been set a challenge to see when we could get a car in the garage - it was on. It only took about 2 hours but we have managed to organise cupboards, put stuff away and are able to park 1 car in the garage, when landscaping is completed, we will be able to move out the remainder of the stuff in the garage and 2 cars will be inside.
That's enuf for now...will post some photos soon.



































